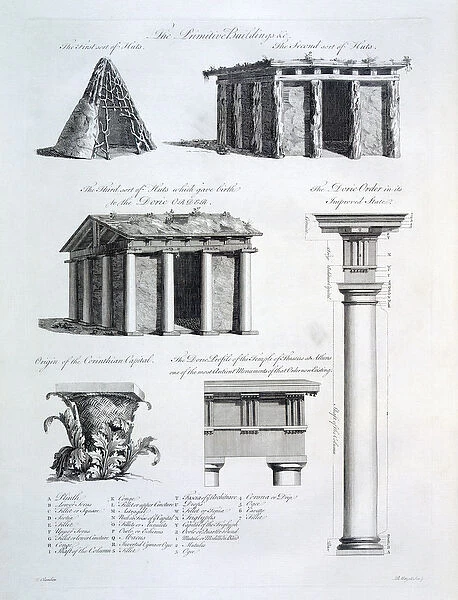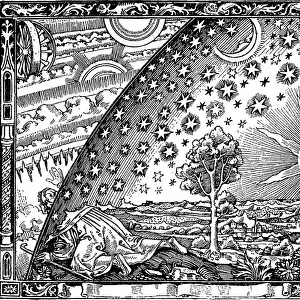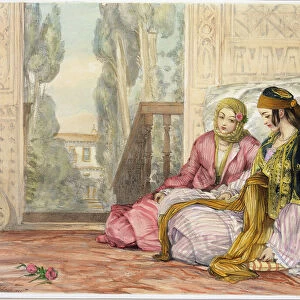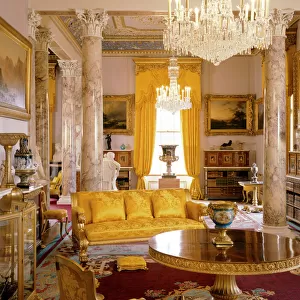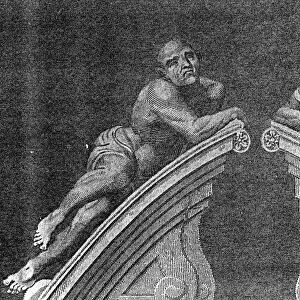Home > Architecture > Country > England
Architectural drawings from Treatise on Civil Architecture, 1768 (engraving)
![]()

Wall Art and Photo Gifts from Fine Art Finder
Architectural drawings from Treatise on Civil Architecture, 1768 (engraving)
478346 Architectural drawings from Treatise on Civil Architecture, 1768 (engraving) by Chambers, William (1723-96) (after); Private Collection; (add.info.: Plate elaborating on the ideas of Marc Anthoine Laugier in his L Essai sur l Archiecture, published in England 1755. From the 2nd edition of Treatise on Civil Architecture, first published in London, 1759. Engraving by P. Mazell.); The Stapleton Collection; English, out of copyright
Media ID 22670262
© The Stapleton Collection / Bridgeman Images
Civil Columns Development Diagram Diagrams Doric Order Evolution Huts Pillar Pillars Progress Teepee Teepees Tent Tents Tipi Tipis Treatise
FEATURES IN THESE COLLECTIONS
> Architecture
> Country
> England
> Architecture
> Drawings
> Arts
> Artists
> Related Images
> Fine Art Finder
> Artists
> John Augustus (after) Atkinson
> Fine Art Finder
> Designs, Plans, Ceilings, Floors &
EDITORS COMMENTS
This print showcases architectural drawings from the Treatise on Civil Architecture, published in 1768. Created by William Chambers and engraved by P. Mazell, this piece is a testament to the evolution of architectural concepts during the 18th century. The image features a plate that expands upon Marc Anthoine Laugier's ideas presented in his influential work, L'Essai sur l'Architecture, which was published in England in 1755. The treatise itself was first released in London in 1759 and gained significant recognition for its innovative approach to civil architecture. Intricate diagrams depict various stages of progress and development within architectural design. From simple huts and teepees to more complex houses with pillars and columns inspired by the Doric order, these drawings beautifully illustrate the evolution of structures throughout history. The inclusion of tents and tipis further highlights the diversity of architectural styles explored within this treatise. Each drawing represents a unique perspective on how humans have sought shelter over time, showcasing both practicality and artistic expression. This remarkable print not only captures an important moment in architectural history but also serves as a reminder of our continuous quest for innovation and improvement within the field. It stands as a testament to human ingenuity while inspiring future generations to push boundaries and explore new possibilities within architecture.
MADE IN THE USA
Safe Shipping with 30 Day Money Back Guarantee
FREE PERSONALISATION*
We are proud to offer a range of customisation features including Personalised Captions, Color Filters and Picture Zoom Tools
SECURE PAYMENTS
We happily accept a wide range of payment options so you can pay for the things you need in the way that is most convenient for you
* Options may vary by product and licensing agreement. Zoomed Pictures can be adjusted in the Cart.

